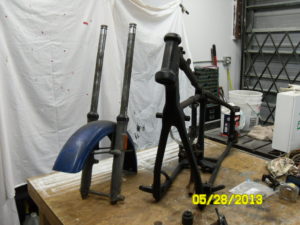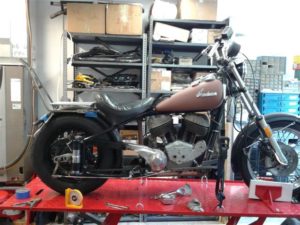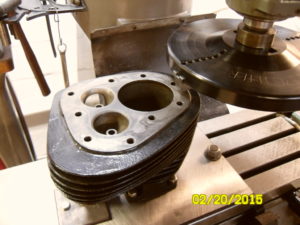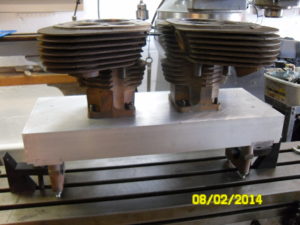If you have a cement block home and you want to replace your windows with out damaging the interior window sill or jambs try the following steps.
1 Meet with window sales person to make sure the replacements will work in the rough opening ,RO, of the windows you wish to replace.
2 Remove all interior window treatments. Then using a razor knife cut the caulk / sealant all around the perimeter. Do not remove sill.
3 On the exterior remove stucco / cement all round the perimeter. Hint use a straight edge to mark a line 1/16-1/8″ from corner on the exterior building wall. Then cut 1/4″ deep on that line.
4 Chip away stucco from the wall corner to the window flange / frame.
5 Remove the glass. Most operable windows you can remove the glass with its frame leaving only the main jamb, head and sill in place. Remove the screws holding the jamb.
6 Using a large crow bar put the bar lip against the jamb ( long side) at dead center and work the bar under the jamb until the jamb starts to buckle inward.
7 Do the same on the other side.
8 Do the same on the head and sill but don’t buckle as much yet.
9 Now you can force the jambs inward to the point the head and sill begin to move away from the RO. The RO is the building it self with or with out bucks.
10 Once the window frame is completely out you can replace the wood bucks if applicable or renail them to the building.
11 Clean up the entire area and seal the perimeter with caulk or sealant before installing new window.
12 Depending on the windows you will be installing determines installation steps.
13 If new windows are flange type and your Tip to Tip measurements allow a slip in fit great if not you might have to trim some of the flange. Minimal trim please.
14 Apply caulk / sealant to the flange and install window. Some one needs to hold it while another inside installs the screws.
15 If you removed the stucco / cement as instructed then you should have a clean edge all around the perimeter.
15 Apply bonding agent to all exposed block and cement.
16 I’m not going to tell you how to apply the stucco only that you have a straight edge to help you guide the concrete finishing trowel while applying the material at a slight angle from the Wall edge to the flange of the installed window.
17 Don’t let it dry and crack, use a masons sponge float to dress up and moisten the stucco, don’t get carried away and wash it all out.
18 When dry apply another bead of caulk / sealant around the perimeter on the outside and inside.
19 Your interior window jamb and sill should be intact as if nothing was done. Good Luck



